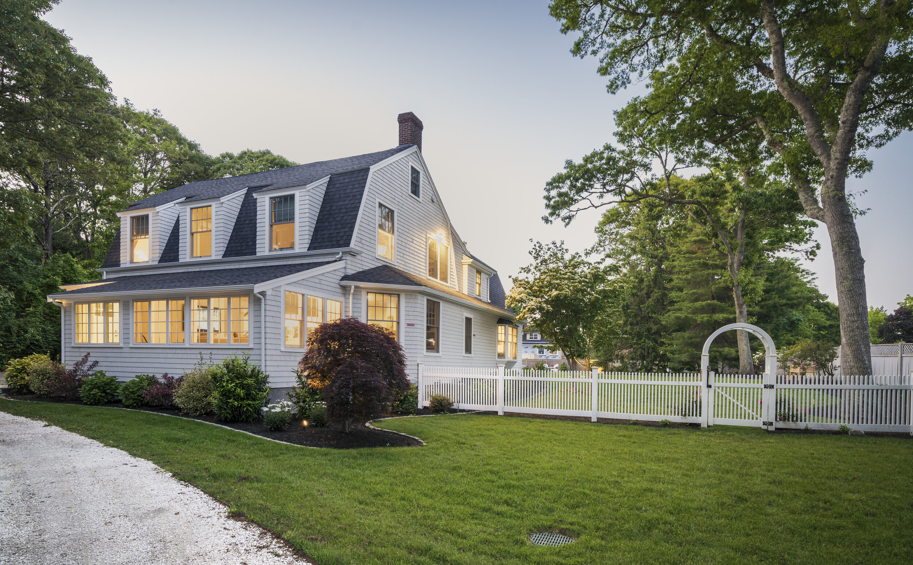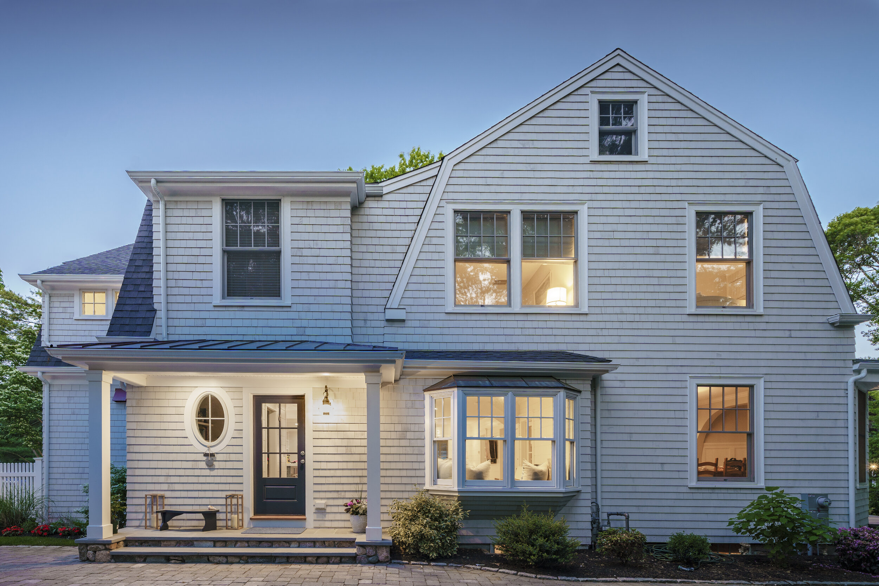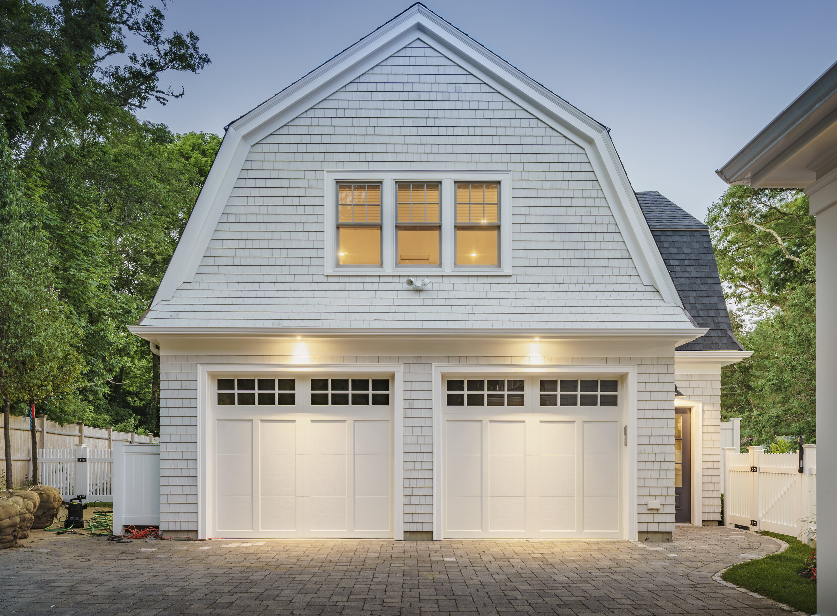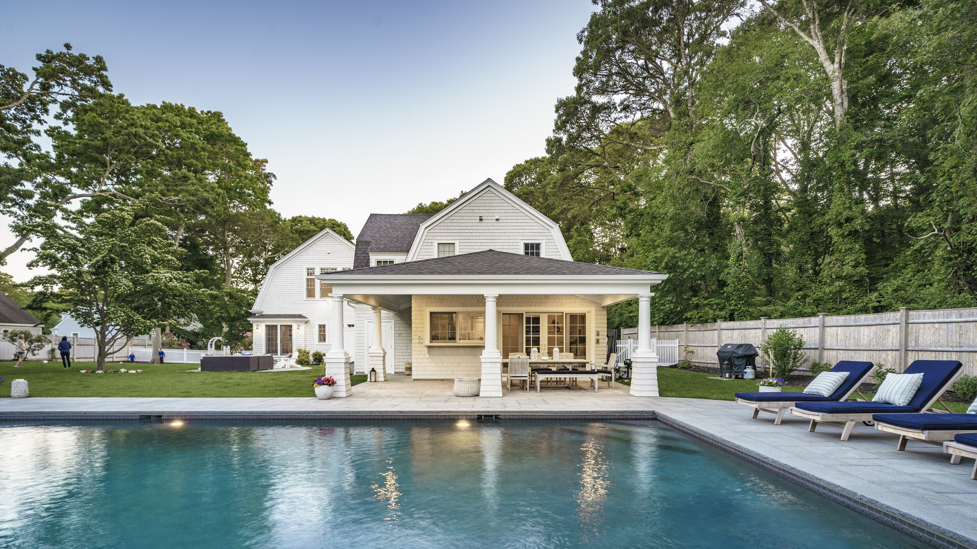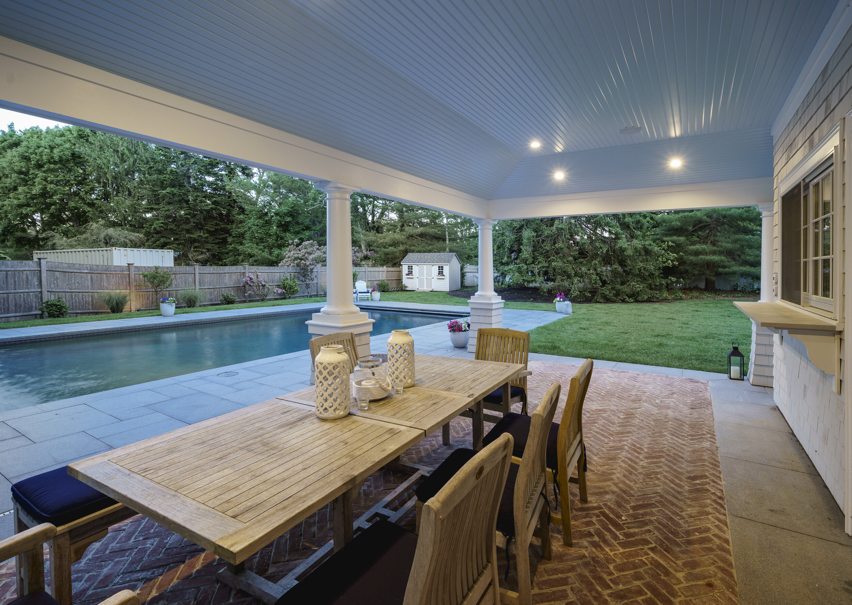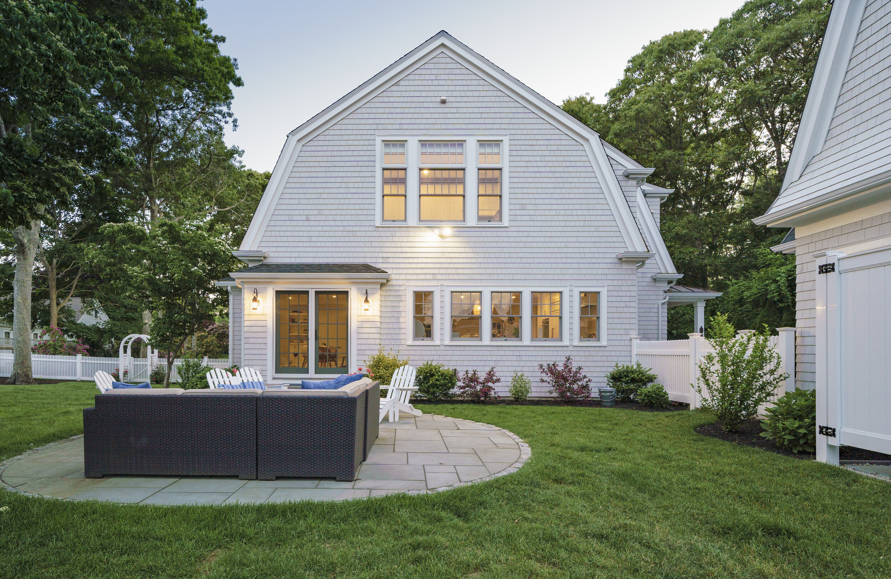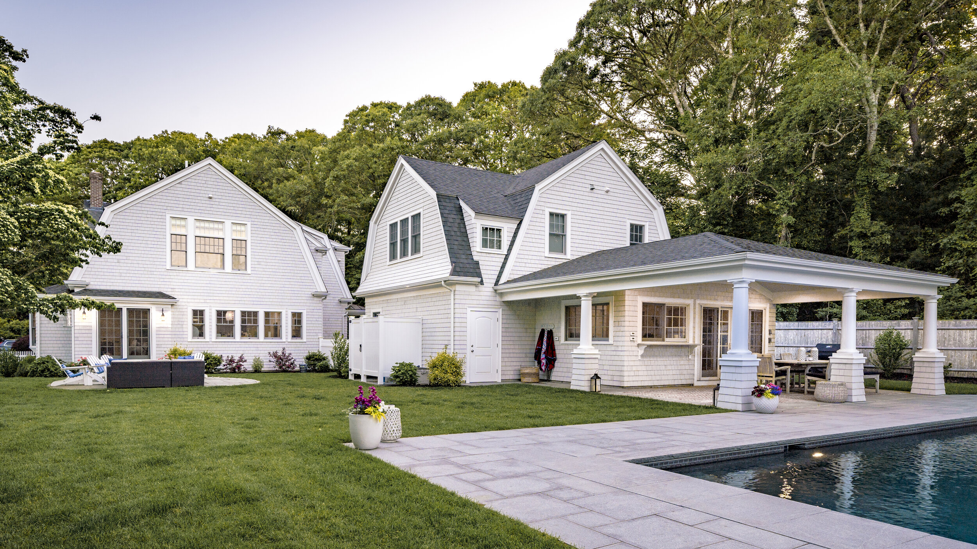ABOUT THE PROJECT
Located in the quaint village of Osterville on the predominant Wianno Avenue, our homeowner wanted to renovate their Cape Cod vacation home with plans to make it their fulltime home in the future.
The house had been added to over the years but the main areas like the kitchen were closed off, and had spaces like the sun porch which were not being utilized. Since most of the work would happen towards the back of the house, we left the front architecture as it was, a classic gambrel colonial. The focus then became the backyard and creating living spaces for the whole family to enjoy, this is a family home after all. We knew we wanted a bigger kitchen open to living and dining, plus the homeowner wanted to add another bedroom, which would be the master suite. The addition turns the roofline so that the gambrel is perpendicular to the existing house, this kept the roofline at the front the same. This part of Wianno Avenue is under the historical district so any changes that can be seen from the road goes under review for approval. The design however still went under review because of the new side porch, dormer above, and new garage and knowing that, we designed the new work with repeating the existing home’s architecture, to give a seamless aesthetic.
The home and property now boast amenities that any family would love:
Mudroom Entry with plenty of storage
Butlers pantry with window to the driveway
Open kitchen/dining/living perfect for entertaining and that spills out to the backyard
Formal dining
Family room with french doors when you want to disconnect
Informal front entry used for the dog’s entrance keeping mud and sand out.
(2) half baths
(4) full baths
(5) Bedrooms
Separate laundry space
Walk-up attic
Bonus living above garage for visiting family including a washer/dryer.
Poolhouse with kitchenette and covered patio
BEFORE FLOOR PLANS
FIRST FLOOR
SECOND FLOOR
AFTER FLOOR PLANS
FIRST FLOOR
SECOND FLOOR



