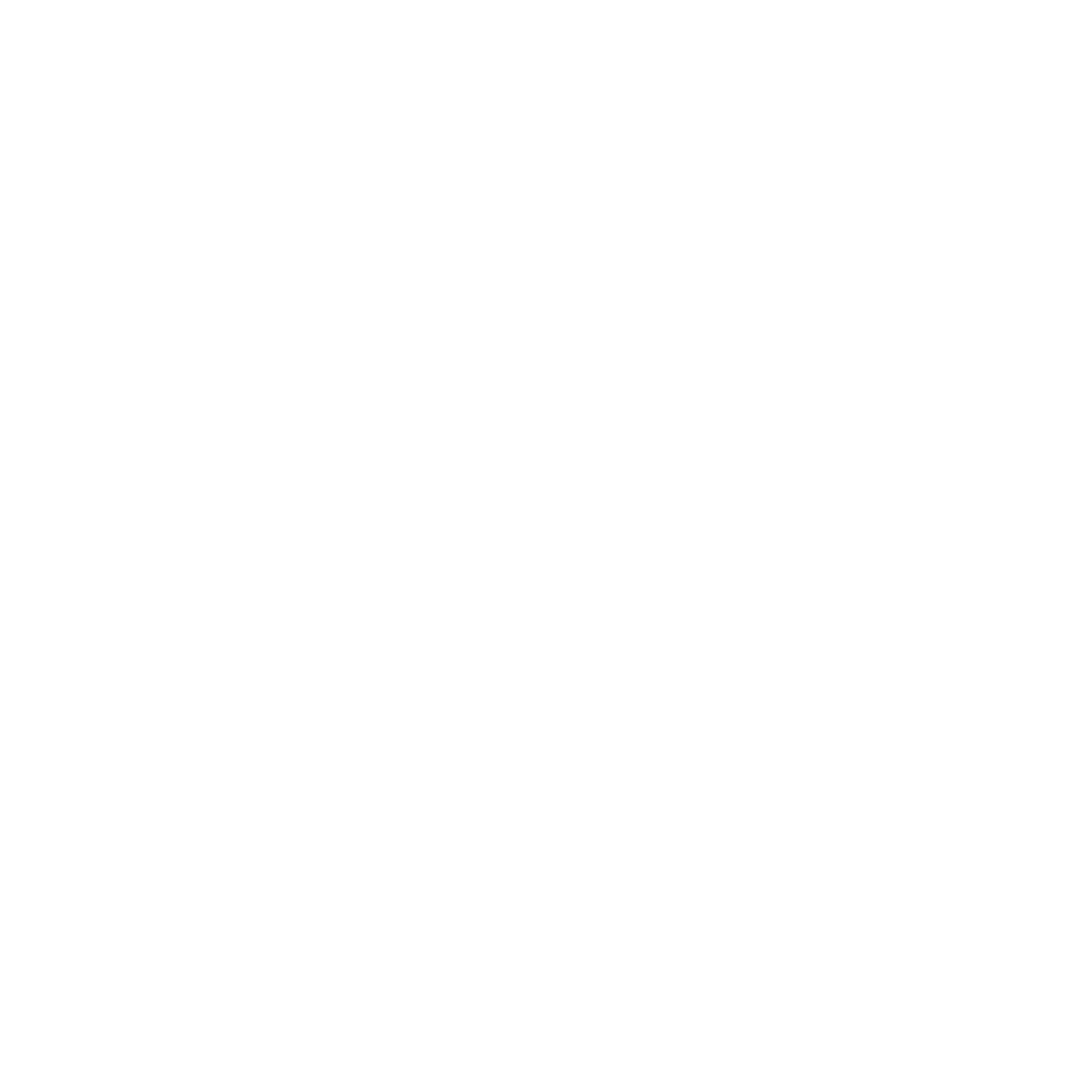We offer two types of appointments.
The Single Session for those looking for a design consult and the Tailored Design for those looking to discuss an upcoming project.
Read more below to decide which works best for you.
SINGLE SESSION
$390 DESIGN CONSULTATION
------------
Our signature design consultation gives our homeowners a chance to meet with a registered Architect and Interior Designer, to ask questions (any and all), to get ideas, and learn what your home’s potential can be. We love to share design philosophies and teach you ways to create spaces like a pro, so take us on tour, tell us what works, and what doesn't, and we will give you personalized design solutions for your home.
The consult includes a 1-hr meeting in your home and a follow-up summary which includes information about your home and property, floor plan sketches, and next steps to start a project.
typical consult requests
What is the potential for my current home (or one you’re looking to purchase)
Is this wall structural
Can I make this home what I want
Is there room on the property to build
How do I get started renovating or building new
How can I update my curb appeal
I want a designer’s input on ideas I have for my home before I start construction
I need help picking finishes for my home
How do I place the furniture in my room and how should I decorate the space
The consult request can be anything, it’s whatever you need it to be. Our consults are for your questions to be answered.
TAILORED DESIGN
FEE DETERMINED AFTER MEET+GREET
------------
Our projects and homeowners are unique, so that means our time spent varies from Project to Project. We provide simple permit drawings for construction to full-scope interior & architectural design; you decide how much or little you need us.
TYPE OF TAILORED DESIGNS
Looking to update your home but not all at once? Consider drawing up Master plans that look at your entire home. Let us create design drawings showing phases for you to tackle your design projects. We will measure your home to create existing floor plans and develop new floor plans, elevations, and 3D perspectives.
Planning a renovation, addition, or a new construction home, and you’re ready to create permit drawings? Whether you’re just starting or already have a design in mind, we can take your project at whatever stage it is at and produce permit drawings so you can start building.
Or do you need some inspiration and the type of things you can add to your spaces? Let us put together a mood board and a shopping list so the next shopping trip, you know what to look for.
BOOKING YOUR APPOINTMENT
We are currently working off a waitlist for “Tailored Design” projects.
Our current wait time is 6-12 months to schedule a meeting and quote.
If our timeline works for you, send us a message to get on in our queue.
However, there is no waitlist for our “Single Session” Design Consult and you can book your appointment today!

