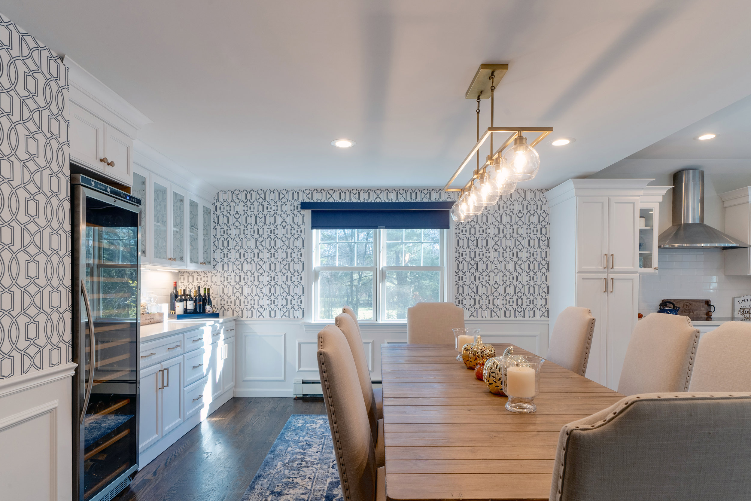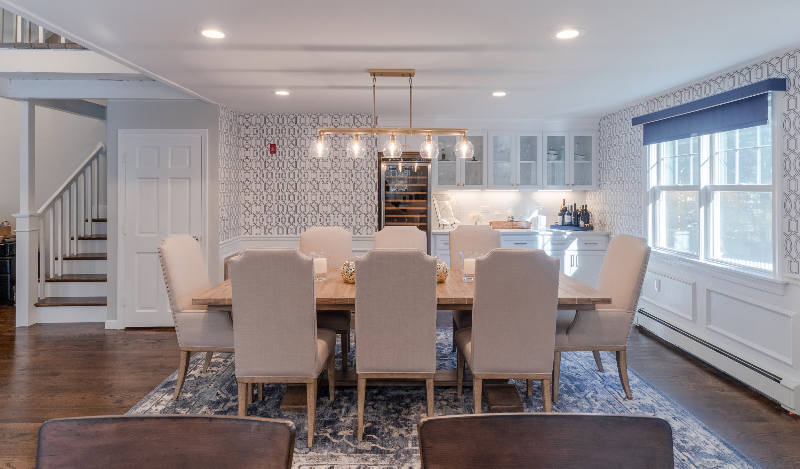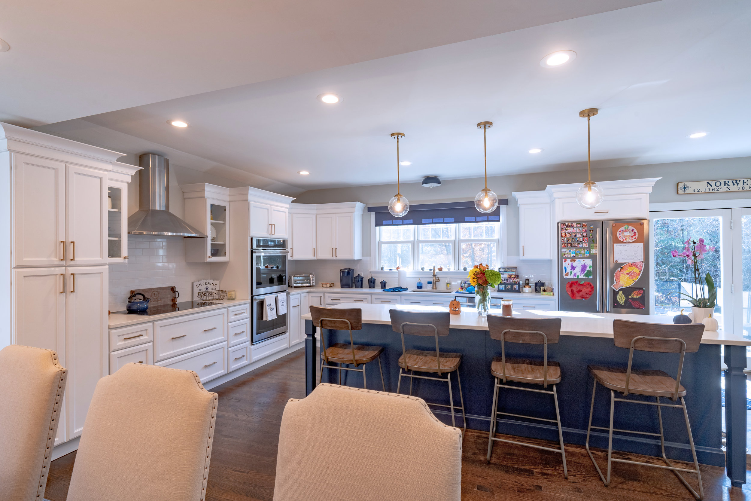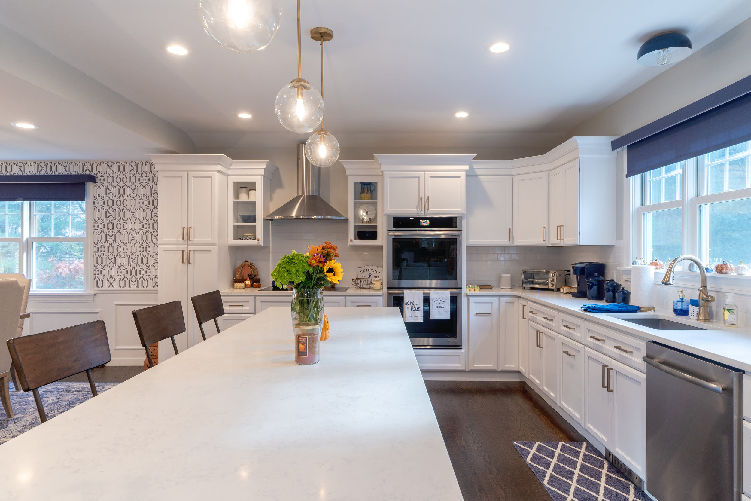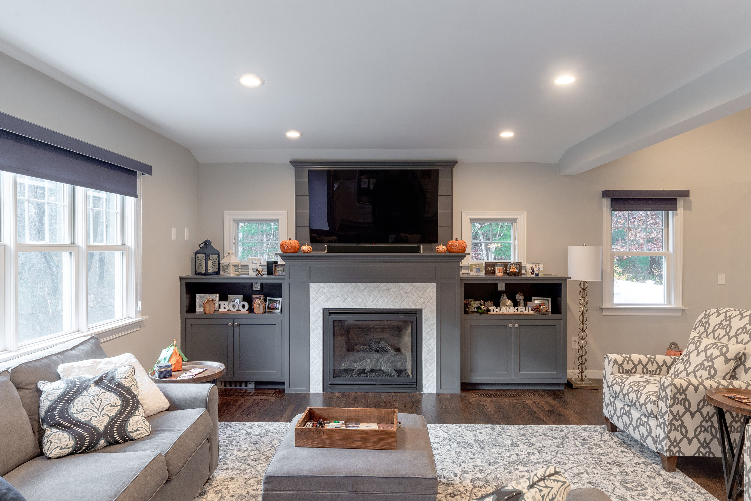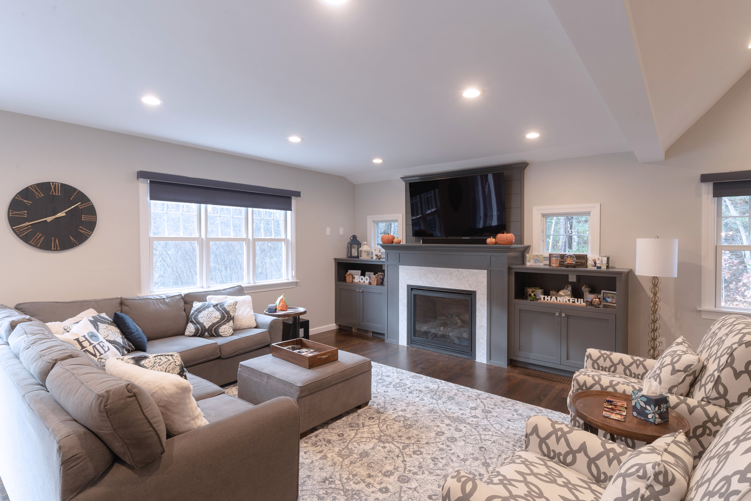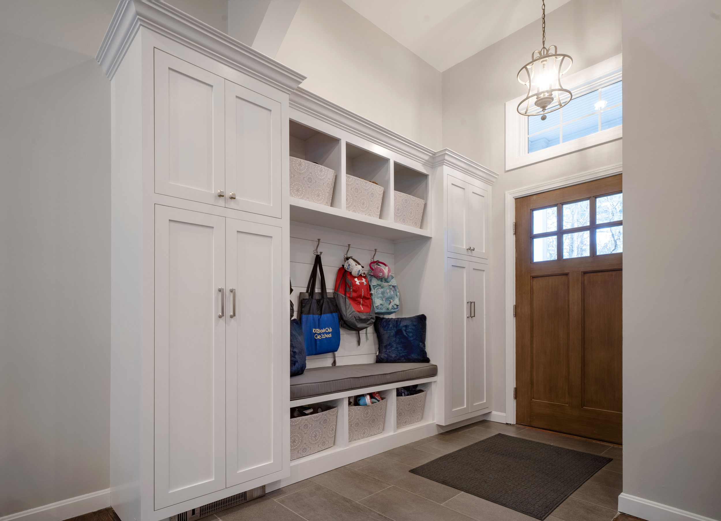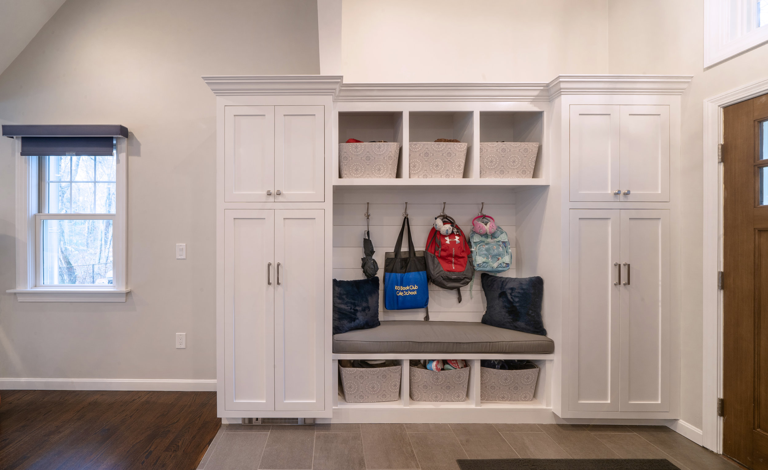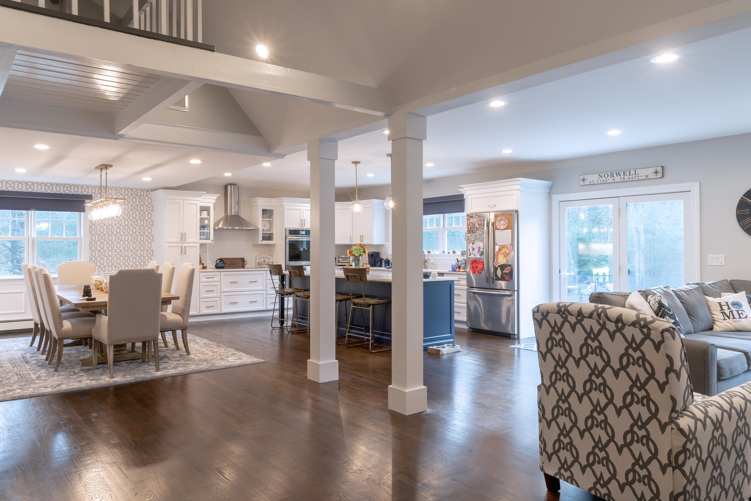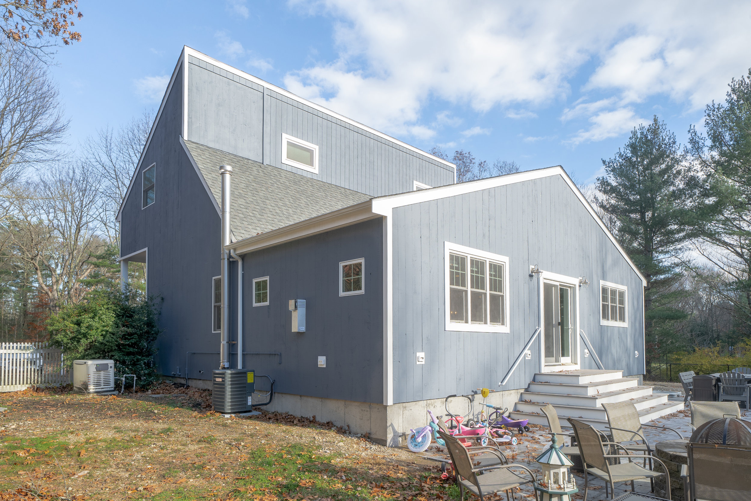A contemporary house built in the 1970’s had lots of height but not much floor space, especially on the main living. The design adds on to the back, doubling the square footage.
BEFORE (FIRST FLOOR PLAN)
AFTER (FIRST FLOOR PLAN)
The result is a pretty big open floor plan, but because we were able to use the existing ceiling heights and structure, the design breaks up the space into separate sections. The dining feels comfortable like traditional one with four walls but is visually connected from the kitchen and living. And instead of a kitchen tucked in the way back, it now takes center stage with a spacious island.
